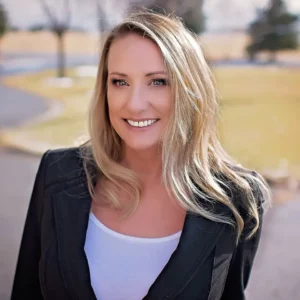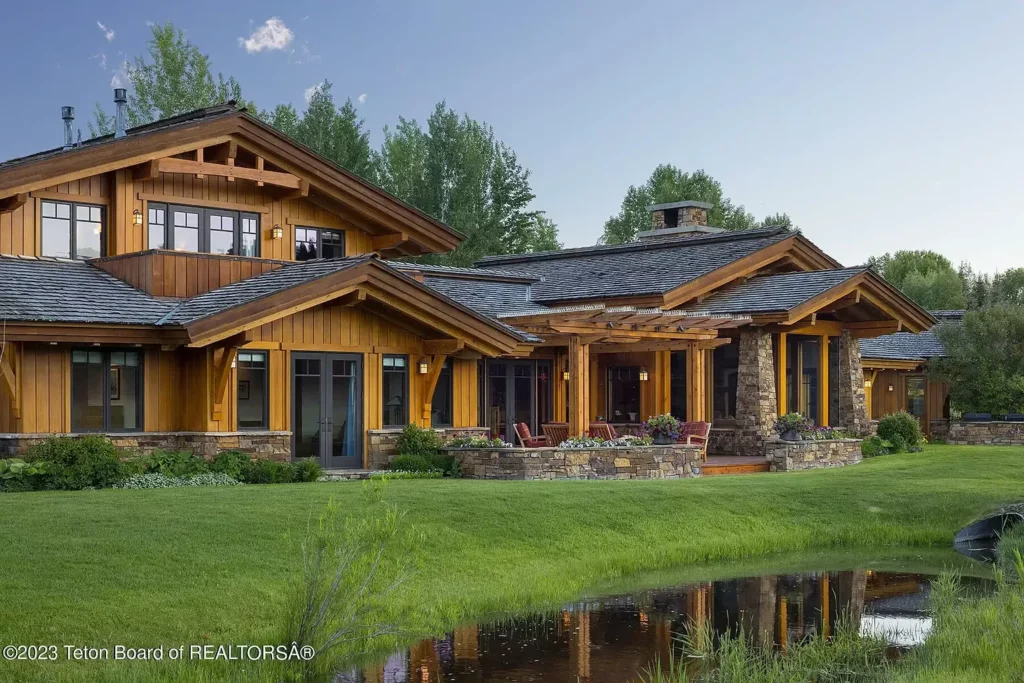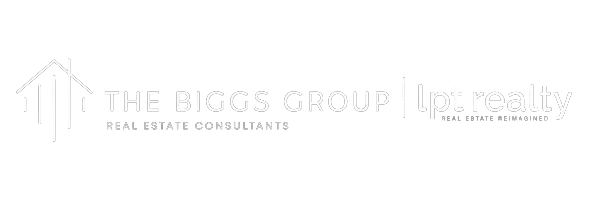2805 W Boyles Hill Rd
7 Beds | 6 Baths | 6,569 Sq.Ft.
$17,650,00
This Mountain Craftsman residence has it all- 289 adjacent acres of protected open space, Grand Teton views, Spring Creek running through it and the finest homeowner amenities in prestigious Indian Springs Ranch. This Greene & Greene-inspired home provides endless views across swan ponds to the Grand Teton range – all just minutes from Jackson Hole’s cultural and recreational amenities. World-class craftsmanship by Spearhead Timberworks incorporates their signature timberframe elements: artfully curved walls, masterfully arched beams and striking copper accents. Indian Springs Ranch amenities include a custom-designed equestrian center, clubhouse, pool, tennis/pickleball, hiking and cross-country trails, making this a modern family compound ideal for enjoying Jackson in all seasons. The open concept floorplan is ideal for entertaining guests and family alike: the dining area opens gracefully to the expansive outdoors and connects to a spacious wood patio. A stately great room and media room featuring vaulted timber ceilings share a magnificent stacked stone double-sided fireplace. Furthermore, the sizable custom cherry kitchen with casual dining area and breakfast bar is adjacent to a second catering kitchen that has its own oven, sink, refrigerator, freezer and work space. Luxuriously appointed, the master suite comprises the entire second floor, complete with its own balcony showcasing the expansive Teton views, a spacious bathroom, and a walk-in closet with custom millwork. Guest suites were thoughtfully separated into two sets of 3-bedroom, 2-bath suites, totaling six rooms. Each set includes a “mini-master” with its own gas fireplace and French doors opening to the garden and Grand Teton views. A meandering stone wall with inset planters and a built-in set of grills border the lawn as Spring Creek serenely flows into the sweeping acres of land beyond.


Interior
Exterior
Garage Space: 3
Other Exterior Features
Deck, Patio, Terrace
Finance
Sale Price
$17,650,000
Area & Lot
Quick links
Contact Us
3340 Merlin Drive, Suite 100,
Idaho Falls, ID 83404
I Agree To Be Contacted By The Biggs Group Via Call, Email And Text. To Opt Out, You Can Reply “Stop” At Any Time Or Click The Unsubscribe Link In The Emails. Message And Data Rates May Apply.

Made By The Speculo Group
To view and access our design content, please fill out the form below. We will be in contact soon with even more design options!
This will close in 0 seconds